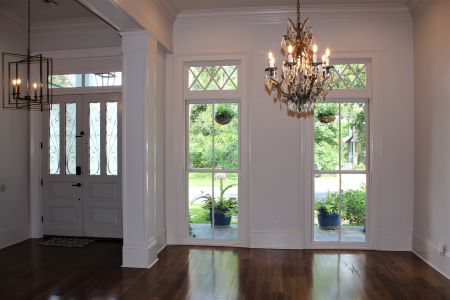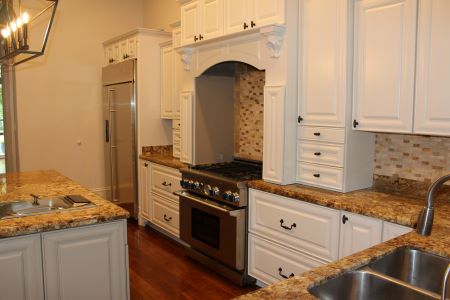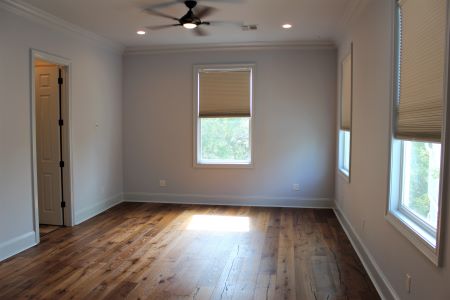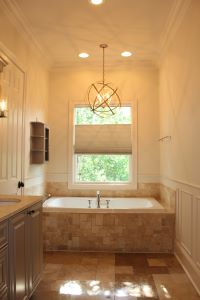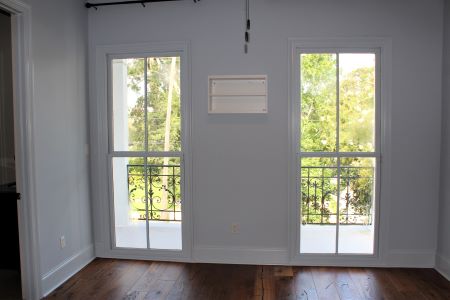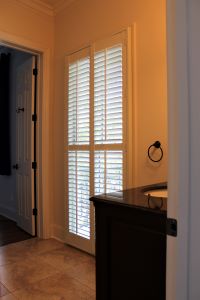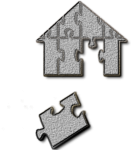Real Estate For Sale
- Property Location: 1105 State Street, New Orleans, LA 70118
- Real Estate Type: Single Family Residential
Sold in 65 Days for 98% of the Asking Price!
Search for Other Homes For Sale
Since this property at 1105 State Street is sold, search for other homes for sale or contact Christie for assistance with your real estate needs.Price: $1,300,000
Pictures
Description
Timeless elegance meets modern living in this impeccably renovated, stunning home located in prime Uptown! The welcoming foyer leads you into the gracious dining room complimented with a crystal chandelier and floor-to-ceiling windows that view the lovely front porch. Perfect for large formal gatherings during the holidays!
There are beautiful, refinished wide plank heart of pine hardwood floors and newer matching hardwood floors that have been installed on the second level. This extraordinary home offers 12-foot ceilings down, 10-foot ceilings up with exquisite crown molding and boasts 8-foot tall doors on both levels creating a more voluminous interior. There is recessed lighting, all with LED lights, handsome wainscoting, ceiling fans, and an abundance of storage/closet space throughout. Additionally, the interior has been freshly painted and a new roof was recently installed in December of 2021. There is a state-of-the-art VIVINT alarm system with monitoring that includes five security cameras around the perimeter of the home, as well as a VIVINT SMARTHOME controlled thermostat and keyless entry. There are two central air heating systems, separately controlled, one for each floor. Both front and rear yards are lushly landscaped with a lighting and irrigation system.
The living space has an open floor plan with a den, Chef’s kitchen and breakfast area. Ultimately designed for entertaining! The fabulous den offers a ventless gas, distinctive stone fireplace. A wall of tall French doors with transoms invite natural light and overlook the rear porch and charming yard, with water fountain. The delightful Chef’s kitchen is the heart of the home! The high-end appliances include: a built-in GE Monogram refrigerator, a Professional Thermador gas range oven, a Wolf bun warmer, and a built-in Sharp Insight Pro microwave. There is a center island, granite counter tops, an abundance of custom cabinetry, counter seating, natural stone backsplash, and a very large walk-in pantry with shelving from top to bottom. The Butler’s pantry offers a built-in Avanti wine cooler, granite counter tops with natural stone backsplash, lots of custom cabinetry and under-cabinetry lighting. There is an office with excellent storage capacity with a private side entrance. The half bath is adorned with a newer chic mirror and light fixture.
The stairway leads you to four beautifully appointed bedrooms, three baths, and laundry room. The primary suite will easily accommodate a king size bed and is located at the end of the open landing, offering ultimate privacy. Its large windows invite light and view the mature holly trees. Its luxurious bath includes Kohler double basins with gorgeous polished nickel faucets, large mirrors separated by polished nickel sconces, travertine counter tops and flooring, and chic cabinetry. You will enjoy a peaceful retreat in the relaxing spa with travertine backsplash/surround. The tall picture window enhances the space and brings the outdoors in with green vista views. There is a separate walk-in shower enhanced with travertine border detail and includes a bench. The walk-in custom closet offers built-in drawers with added shelving.
The second bedroom is a nice size and offers its own private bath with a glamorous vanity with granite counter tops and travertine flooring. The additional two bedrooms are located at the opposite end of the landing, one that has two floor-to-ceiling windows, and an accessible balcony with elegant iron exterior rails. There is a Jack and Jill bath with a floor-to-ceiling window that has louver doors, with the same vanity and travertine flooring as the second bath.
The large laundry room includes a high-end Samsung dryer (only 4 years old) and a brand new (August 2022) Samsung washer. There is a sink, tons of cabinetry, counter and shelving space, hanging capability, a dedicated 220-240V socket compatible with plug type C (for European type plugs) and an additional closet for storage. The pull-down stairs to the fully floored attic is accessible from the laundry room. There is a carport with off street parking for multiple cars with an attached storage room.
This 15-year young, traditional beauty, with its attractive curb appeal, has been meticulously embellished and awaits your enjoyment. Turnkey, move in today!
Features
- Approx. Living s.f. 3,127
- Approx. Total s.f. 3,711
- Lot Size: 41/36 x 120
- Two Water Heaters
- Flood Zone X-Never flooded
- USAA Flood Insurance Policy
- Neighborhood Watch
- Terminix Termite Contract (Renewal due in 2023)
- Service Plans for Appliances included in Sale (Renewal due in 9/2024)
Additional Features
- State of the Art VIVINT Security Alarm System/Thermostat with Five Cameras
Inclusions
- Samsung Brand New Washer and Four Year New Samsung Dryer
- Water Fountain
- Planters on Front Porch
Schedule an Appointment
Contact Christie today to schedule an appointment or to discuss your other real estate needs.

