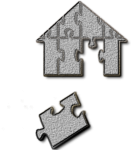Real Estate For Sale
- Property Location: 12 Santa Ana Avenue, Jefferson, LA 70121
- Real Estate Type: Single Family Residential
Sold in 40 Days for 95% of the Asking Price!
Search for Other Homes For Sale
Since this property at 12 Santa Ana Avenue is sold, search for other homes for sale or contact Christie for assistance with your real estate needs.
Originally For Sale By Owner
Christie listed this Jefferson property that had been For Sale By Owner and implemented her marketing plan to achieve a smooth and successful act of sale.
Price: $174,500
Pictures
Javascript must be enabled in your browser to view the pictures/virtual tour.
Description
This is a totally renovated two bedroom, one bath adorable raised cottage located just minutes from Ochsner Hospital in the quiet Rio Vista Subdivision of Jefferson, LA. The living room is complimented by a large picture window and beautifully refinished oak hardwood floors. In this open floor plan, the fabulous kitchen is the heart of the home and offers fine cherry wood cabinetry, granite tile counter tops with a ceramic tile back splash, stainless steel GE appliances, ceramic tile flooring and recessed lighting over the sink. There is also a quaint dining room or breakfast room on the other side of the kitchen. The renovation also includes all new siding, electrical and some new plumbing, double crown molding and many Solar energy efficient double insulated windows that invite natural light throughout. There is all new sheetrock and insulation, ceiling fans in every room, light fixtures and hardware, and a freshly painted interior with all warm neutral colors. The two bedrooms are independent and the master bedroom has mirrored sliding glass closet doors. There is an all new attractive bath. The indoor laundry room has track lighting and includes a Heavy Duty GE washer and dryer. Adjacent is a small space that can accommodate a desk. The patio and large fenced backyard welcome outdoor entertaining. There is a carport for off street parking and plenty of exterior storage space. You’ll fall in love with this turnkey, perfect starter home!
Features
- Living area: 1,138 s.f.
- Total area: 1,138 s.f.
- Lot Size: 67.47 x 63.66 x 76 x 79
- Total bedrooms: 2
- Total baths: 1
- Parking: One-car detached carport
Additional Features
- Sealtab architectural shingle roof is approx. 4 years new
- New central air and heating system
- Insulated partial floored attic includes a new electric attic vent with a 10 year warranty
- New water heater has a 6 year warranty
- Carter Exterminating Termite contract expires in 5/2013
- Electric fire alarm
- Flood Zone X (did not flood in Hurricane Katrina)
Inclusions
- GE Stainless Steel Side-by-Side Refrigerator
- GE Stainless Steel Gas Range Oven
- GE Heavy Duty Washer
- GE Heavy Duty Dryer
- Faux Wood Blinds
Schedule an Appointment
Contact Christie today to schedule an appointment or to discuss your other real estate needs.



