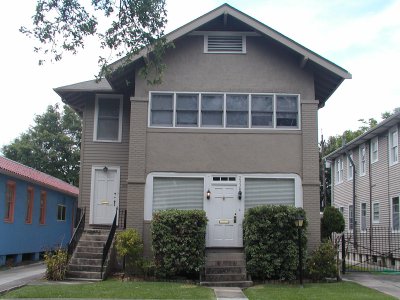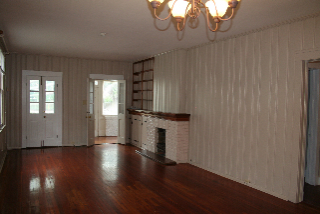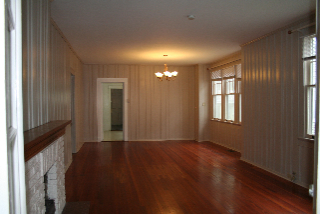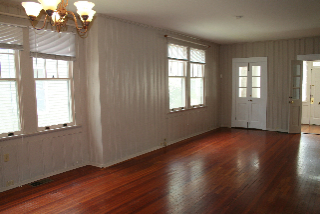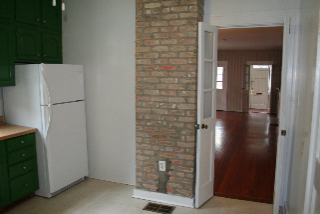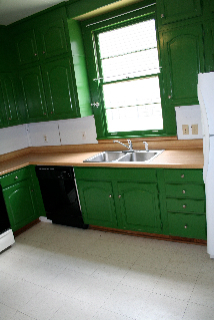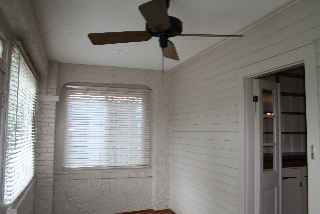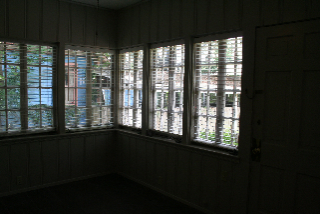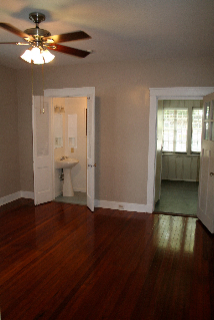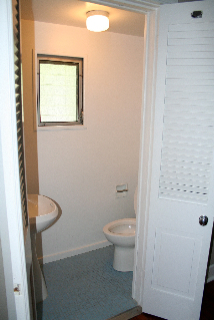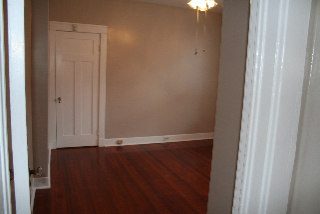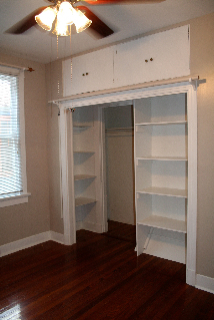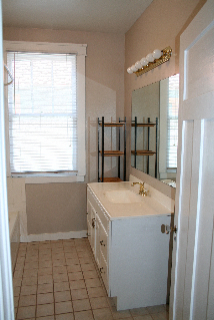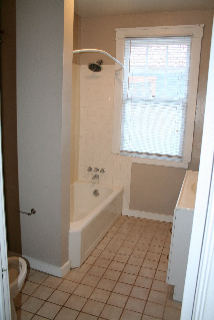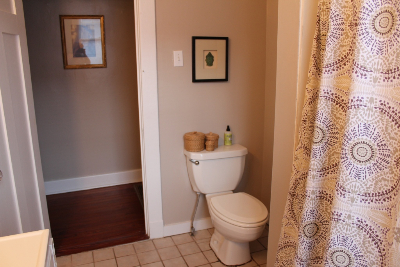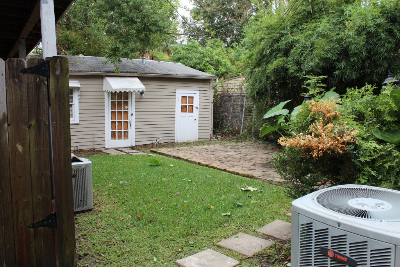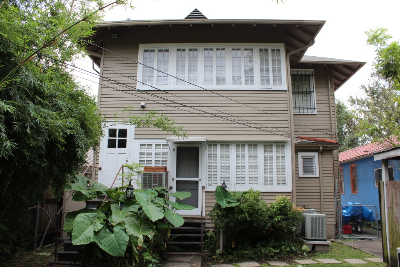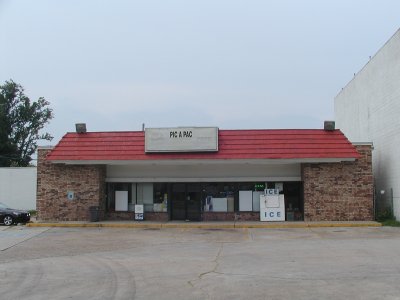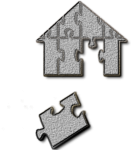Real Estate For Sale
- Property Location: 335 Audubon Boulevard, New Orleans, LA 70125
- Real Estate Type: Single Family Residential
No Longer For Sale by Christie
Search for Other Homes For Sale
The property located at 335 Audubon Boulevard, New Orleans, LA 70125 is no longer for sale by Christie. However, if you are interested in real estate in this area, please contact contact Christie for your real estate needs.Price: $679,900
Pictures
Description
This is a fabulous renovation of a four bedroom, two bath craftsman-style raised basement home located on coveted Audubon Boulevard! The lovely front porch welcomes your guests and overlooks the majestic oaks. The elegant parlor has a gas fireplace and is adorned with silk custom draperies. Adjacent, is the formal dining room complimented with a timeless, Schonbek crystal chandelier. The alluring, bright sunroom with natural cypress trim exudes warmth and charm.
The hardwood floors have been beautifully refinished and there is newly installed kitchen tile flooring. Walls of windows in nearly every room invite green vistas thru-out. All original windows have been restored keeping the overall historic character of the home.
The gorgeous master bath has been gutted from top to bottom and the other renovated bath is located down. The master bedroom, located on the second floor, is a tranquil space that offers two closets and windows with custom shades that are remotely controlled. There is a sleek, eat-in kit that includes stainless steel appliances, an abundance of custom cabinetry, Corian counter-tops and a separate cabinet with a granite counter-top, adding more storage space.
A stairway was installed to give access to the outdoors. The lovely, paved courtyard is lushly landscaped with mature holly trees and other tropicals. The tall wooden fence was installed for privacy and there is an attractive water fountain that is powered underground. An oasis for outdoor entertaining! There is also landscape lighting, an irrigation system and a security system wired with cameras.
The other three bedrooms, bath, huge den, office and laundry room are all located downstairs. There is a terra cotta roof, two separately controlled central air/heating systems, one for each floor, a tankless water heater, off street parking for multiple cars and a one car garage. The flood insurance premium is $688 and the property is located in Flood Zone X. This wonderful bungalow has given “a fun run” to those that have lived here! “Great memories cherished”! Its next chapter could be with you.
Features
- Approx. Living s.f. 2729
- Approx. Total s.f. 3058
- Lot Size: 60 x 80/83
- Neighborhood Watch
- Termite Contract
Additional Features
- Copper Gutters
- Tankless Water Heater
- Termite Contract
- Terra Cotta Roof
- Alarm System
- Neighborhood Watch
Inclusions
- All Window Coverings
- Stainless Steel Refrigerator
- Stainless Steel Microwave
- Free-Standing Cabinet with Granite Countertop in Kitchen
- Washer and Dryer
- Water Fountain
- Two Flat-Screen TVs
Exclusions
- Hanging Plugin Lantern in Parlor
Schedule an Appointment
Contact Christie today to schedule an appointment or to discuss your other real estate needs.

