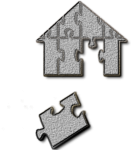It seems we can’t find what you’re looking for. Perhaps searching can help.

Sellers
Over the years in working with sellers, I have listed a vast variety of single and multi-family properties including: luxury homes, townhomes, condos, water-front homes, historic homes, patio/garden homes and everything-in-between. These also include doubles, duplexes, apartment buildings, commercial strip malls and medical buildings, as well as vacant land. If you are considering selling your […]

Buyers
Buying a house is often the largest financial investment people make in their lives and is not to be taken lightly. Since 1995, I have assisted many buyers that were either first home buyers, resizing, relocating or who were investing in real estate. I will personally inform you every step of the way throughout the […]

About
Welcome! I’m Christie Kennedy, a top producing Realtor® with over 25 years of experience in the real estate industry. Over the span of my career, I have listed and sold properties in the entire New Orleans Metropolitan Area including: Metairie, New Orleans, Mandeville, Covington, Madisonville, Franklinton, Kenner, Harahan, River Ridge, Destrehan, Gretna, Chalmette and Slidell. […]
