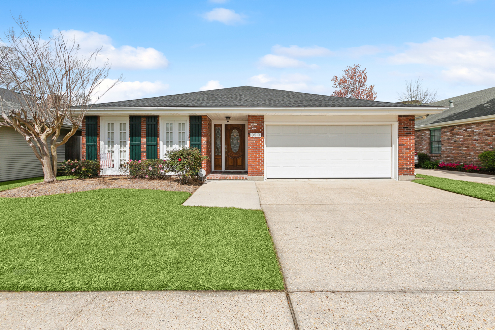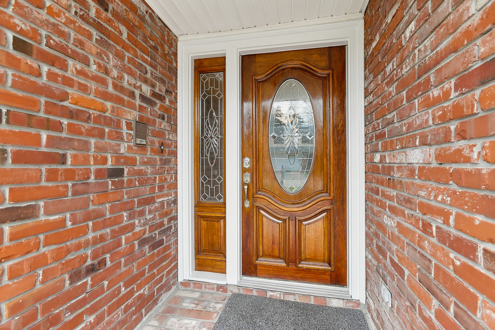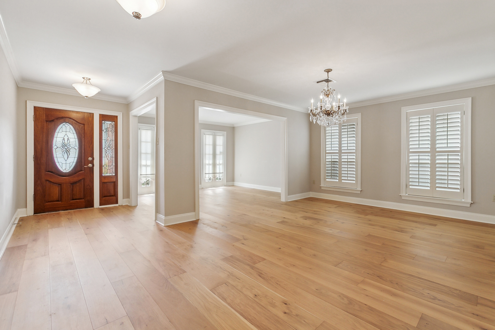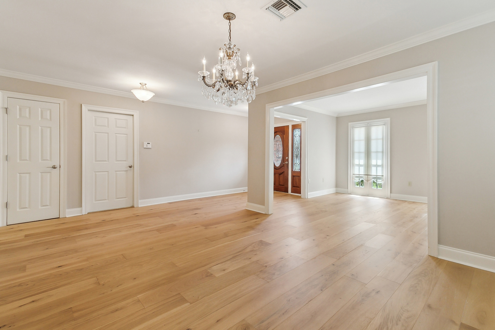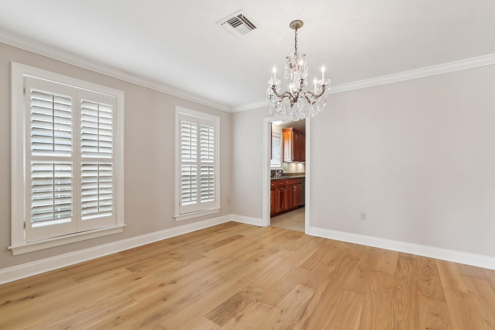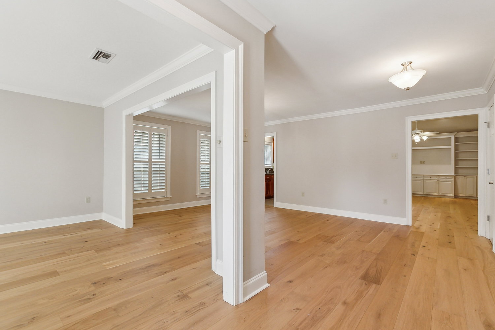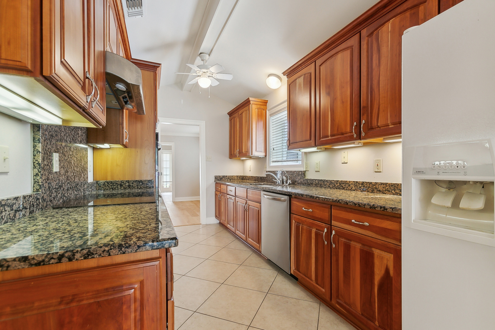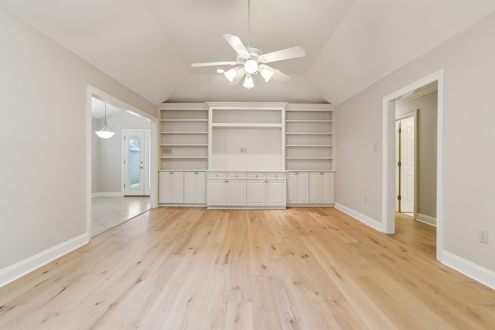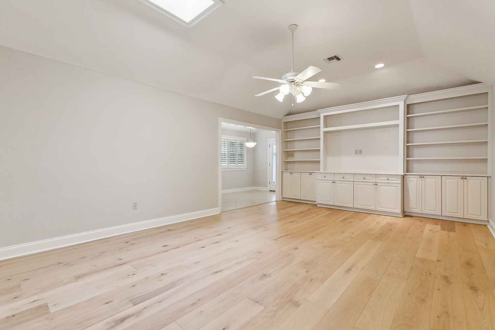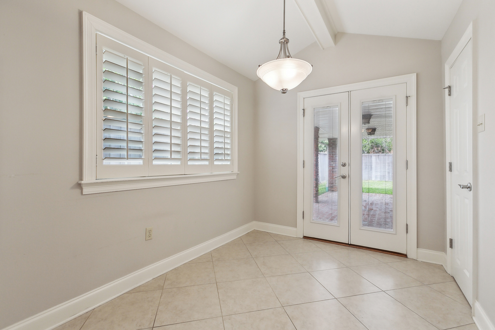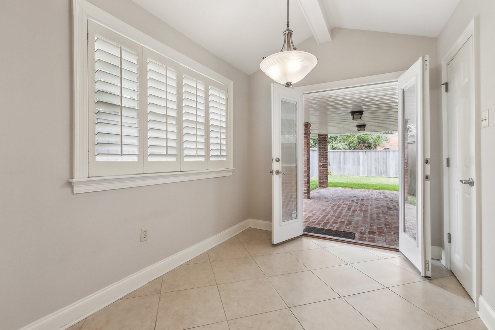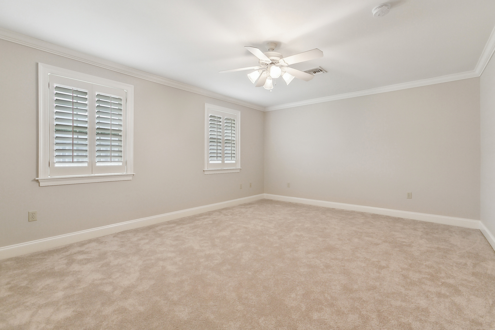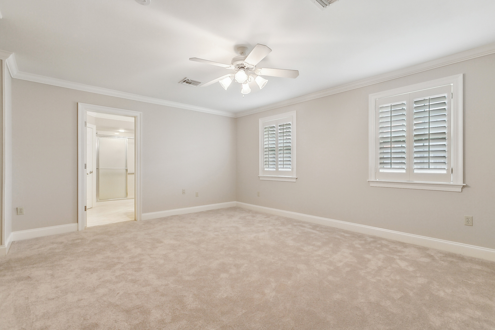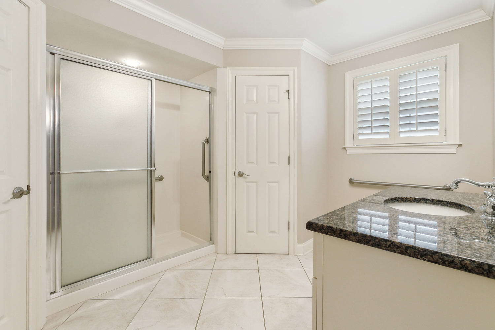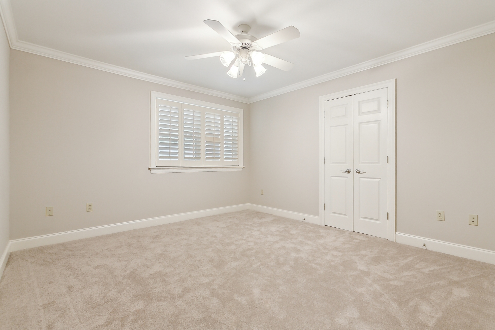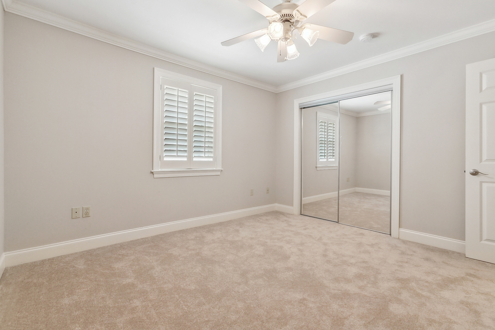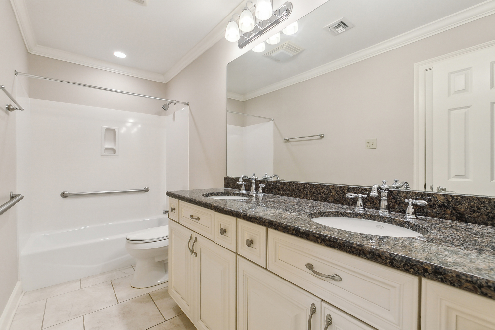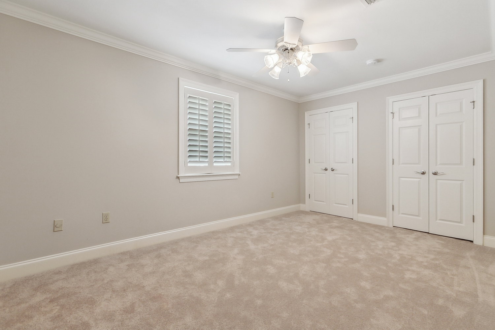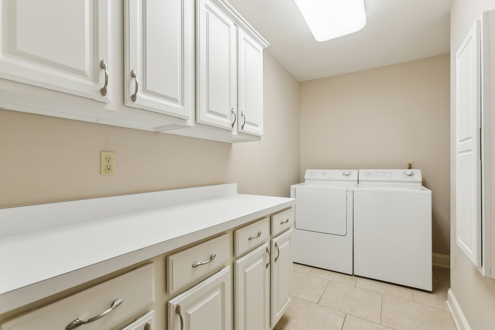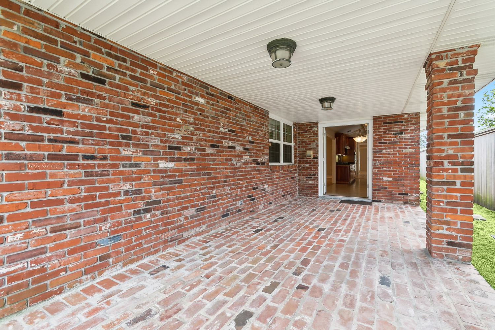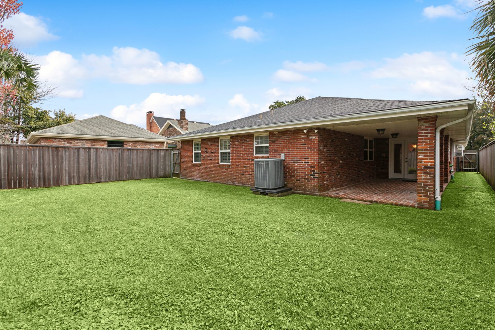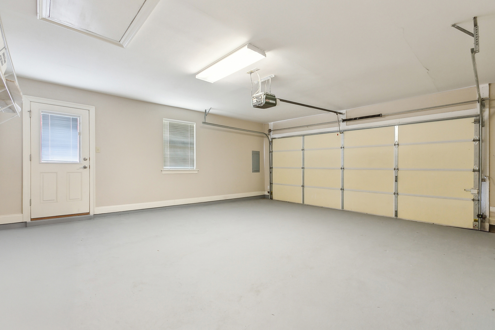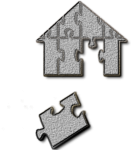Real Estate For Sale
- Property Location: 3513 9th Street, Metairie, LA 70002
- Real Estate Type: Single Family Residential
No Longer For Sale by Christie
Search for Other Homes For Sale
The property located at 3513 9th Street, Metairie, LA 70002 is no longer for sale by Christie. However, if you are interested in real estate in this area, please contact contact Christie for your real estate needs.Price: $519,900
Pictures
Description
Welcome to this charming brick traditional home, perfectly situated in the heart of Metairie, just four blocks from Lake Pontchartrain! A mature crepe myrtle tree, an elegant oval glass wood front door with sidelight, and classic French windows with shutters enhance its timeless curb appeal. Built in 1980, this home offers approximately 2,285 square feet of living space, featuring four spacious bedrooms and two well-appointed bathrooms.
The open and airy formal living room dining room combination is complemented with a crystal chandelier, and floor-to-ceiling windows that view the front yard. The inviting den boasts a vaulted ceiling with new skylight, recently installed in February of 2025, allowing natural light to flood the space. There is recessed lighting in the den, ceiling fan, and a media wall for your television and displaying your décor items and cherished family portraits.
There are 9-foot ceilings, crown molding, a freshly painted interior with neutral colors, and ceiling fans with lights throughout. The entire living area features beautiful new hardwood flooring recently installed in September of 2024! The many double insulated windows include Plantation shutters with wide louvers, allowing for excellent light control and privacy while insulating the home. Modern ceramic tile flooring was installed in the kitchen, breakfast area, laundry room and both bathrooms in September of 2024.
The Galley kitchen offers handsome wood cabinetry with under-cabinet lighting, gorgeous granite counter tops, a KitchenAid electric cooktop with a matching granite backsplash, a G.E. Profile ventilation hood, and a Whirlpool side-by-side refrigerator. The Frigidaire stainless steel dishwasher was installed in 2023 and the Whirlpool built-in oven and microwave were added in February of 2025. Additional features include a ceiling fan, garden window, pantry, and an exposed wood beam extending into the breakfast space.
Adjacent to the kitchen is the bright breakfast area, a cozy spot to start the day! There are multiple windows adorned with shutters, and a closet for storage. The floor-to-ceiling double glass doors with built-in blinds provide soft lighting, and offer a view of the lovely brick covered patio with brick columns – a tranquil space ideal for outdoor entertaining and relaxation. The backyard features a wood fence, installed in 2021, that ensures privacy around the perimeter of the property.
All four bedrooms are equipped with newer ceiling fans, and feature plush beige carpet installed in September of 2024. They offer ample closet space and windows that welcome natural light. The third bedroom includes mirrored sliding closet doors, while the other bedrooms have French closet doors.
The serene master suite, located at the rear of the home, ensures maximum privacy and comfortably accommodates large furnishings while overlooking the rear yard. The inviting master bath boasts his-and-her closets, a spacious walk-in shower with sliding glass doors, and a window.
The second bath features a bathtub/shower and Kohler double vanities with a mirrored wall backsplash that reflects light beautifully. Both bathrooms include granite countertops, Kohler vanities with attractive silver hardware, and Kohler toilets.
There is a separate, spacious laundry room with cabinetry for storage, a convenient countertop and built-in ironing board. The Maytag washer and dryer are included in the sale. There is an attached two-car garage and driveway that will accommodate two additional cars. The 20’ x 21.5’ garage includes a convenient mud sink, window, exterior entry, shelving and pull-down attic stairs. The shingle roof was installed in 2021 and the new roof drip edge was installed in February of 2025.
This solid brick beauty, in turn-key condition, is waiting for its new owners! It is in close proximity to coffee shops, restaurants, schools, hospitals, shopping, churches, fitness centers, and the levee bicycle and walking paths. Move right in!
Features
- 2,285 Approx. Living S.F.
- 2,957 Approx. Total S.F.
- Garage: 430 S.F.
- Lot Size: 50 x 120
- Flood Zone AE
- Base Flood Elevation -3.00
Additional Features
- Alarm System with Multiple Pads
- Wired Fire and Smoke Detector
- Terminix Termite Contract
- Central AC/Heating System – Trane Condenser
- Assurant Transferrable Flood Insurance – $1,076
Inclusions
- Whirlpool Refrigerator
- Maytag Washer and Dryer
No Exclusions
Schedule an Appointment
Contact Christie today to schedule an appointment or to discuss your other real estate needs.

