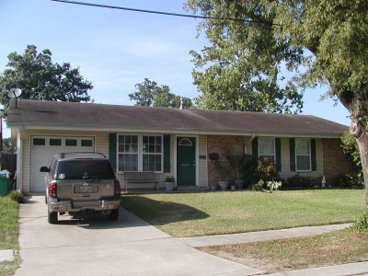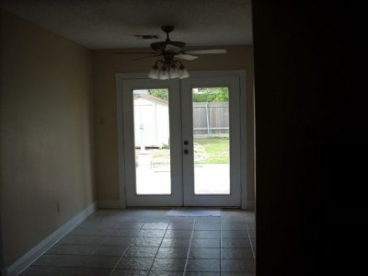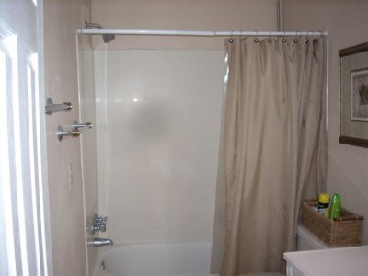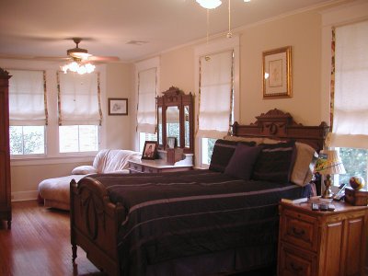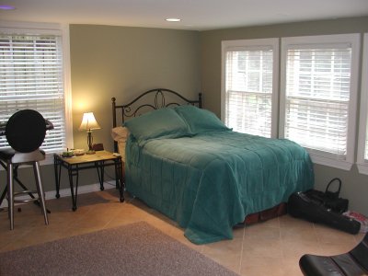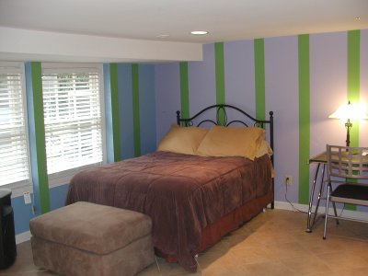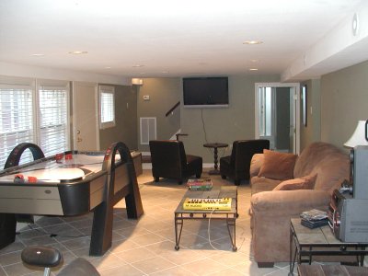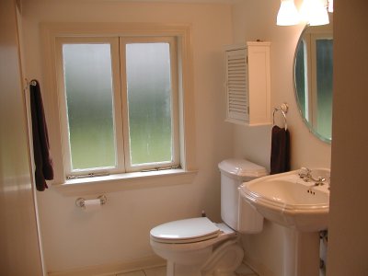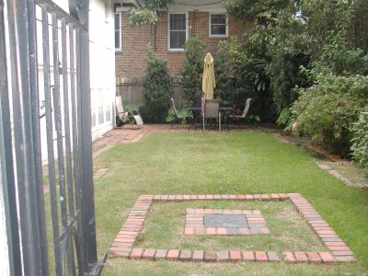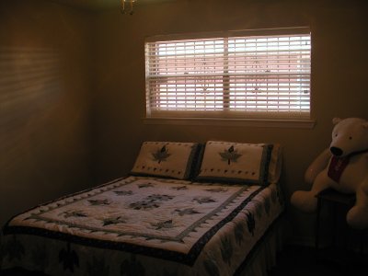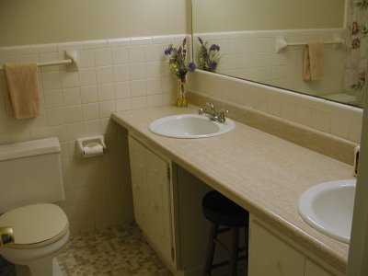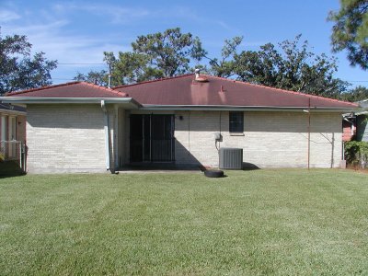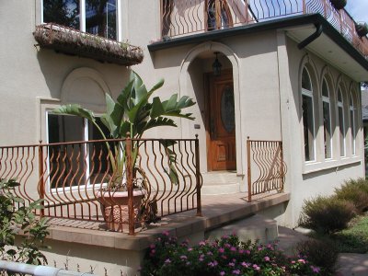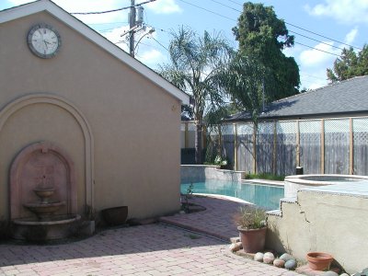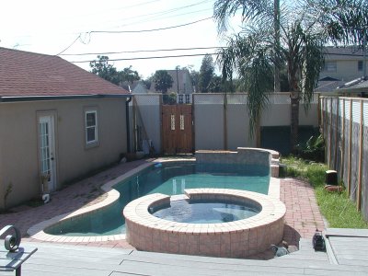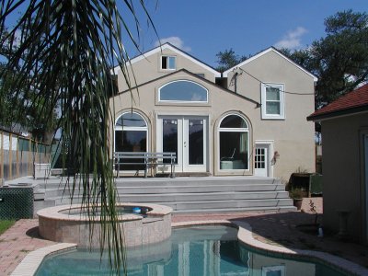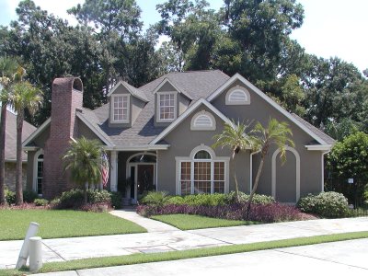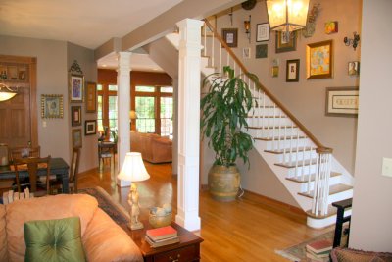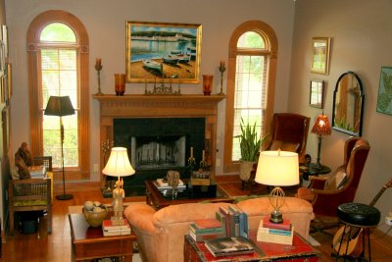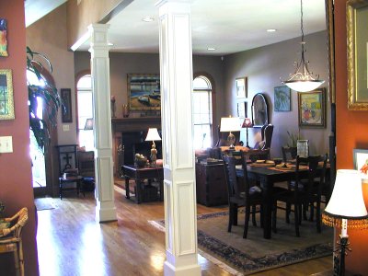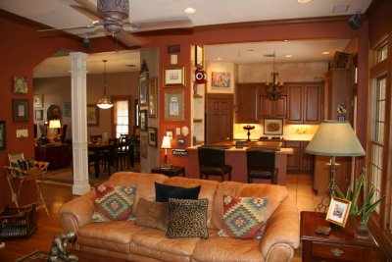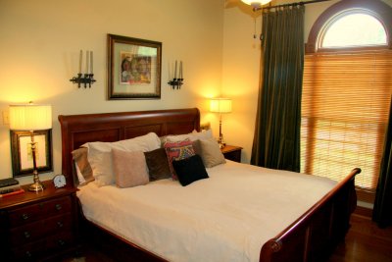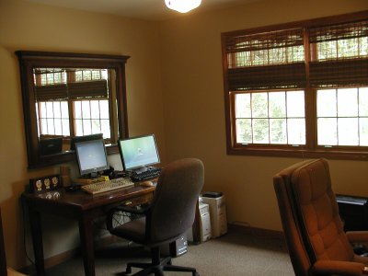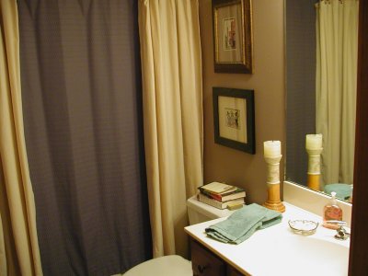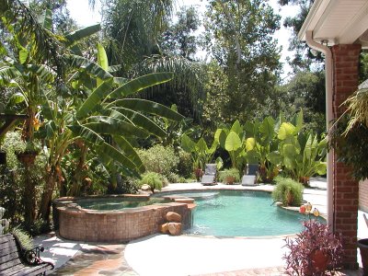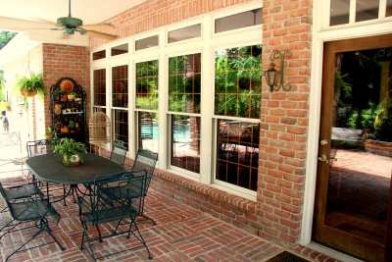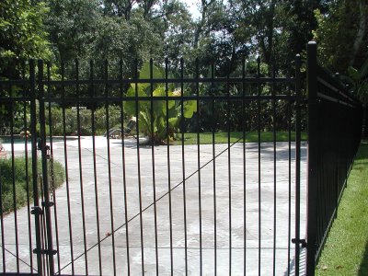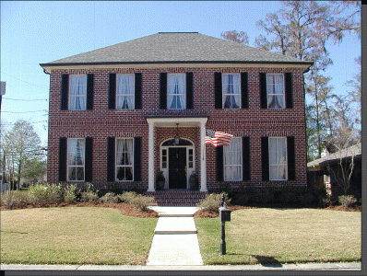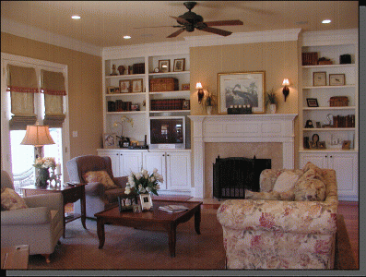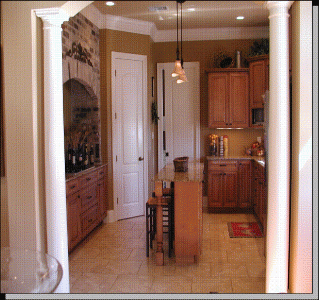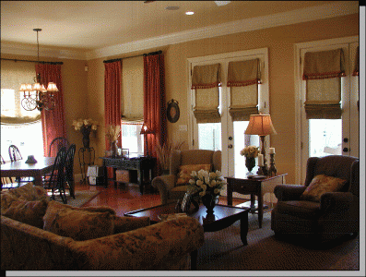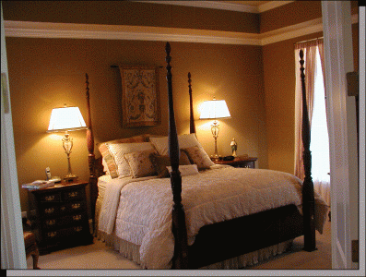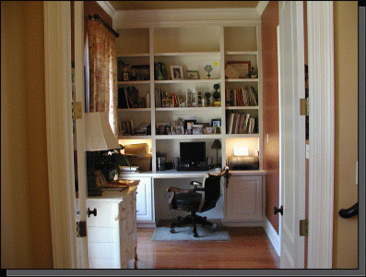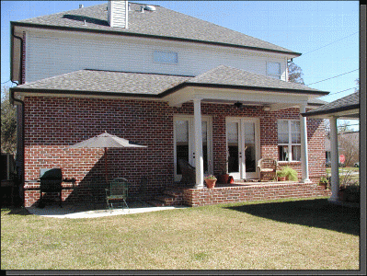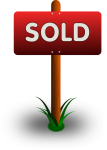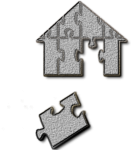Real Estate For Sale
- Property Location: 1020 Martin Behrman Walk, Metairie, LA 70005
- Real Estate Type: Single Family Residential
Sold for 97% of the Asking Price!
Search for Other Homes For Sale
Since this property at 1020 Martin Behrman Walk is sold, search for other homes for sale or contact Christie for assistance with your real estate needs.
Originally For Sale By Owner
Christie listed this Metairie property that had been For Sale By Owner and implemented her marketing plan to achieve a smooth and successful act of sale.
Price: $326,000
Pictures
Javascript must be enabled in your browser to view the pictures/virtual tour.
Description
This lovely three bedroom, three bath traditional home has attractive curb appeal and is conveniently located in Canal Street Subdivision of Metairie, LA on a quiet dead-end street near Lakeshore Playground. There is a formal dining room complimented by a crystal chandelier and an inviting, spacious den with a wood burning/gas fireplace that opens to the breakfast room and kitchen. There are beautifully refinished hardwood floors, new carpet, recessed lighting, ceiling fans, and an abundance of closet space throughout. The French glass doors welcome natural light and lead you onto the shaded, fenced patio. Perfect for entertaining! Kitchen updates include stainless steel appliances and granite counter-tops. The 3rd bedroom and full bath are located on the lower level which could be used as a mother-in-law suite. The private master suite has large windows with custom draperies and a huge custom closet with built-in shelving. Pamper yourself in the new chic bath that has double basins and a state-of-the-art shower for two. There is also a separate rear building that could be used as a great office! There is off street parking for multiple cars. Nice landscaping. No flooding!
Features
- Living area: 2,535 s.f.
- Total area: 2,786 s.f.
- Lot Size: 50 x 100
- Bedrooms: 3
- Baths: 3
- Parking: Multiple car driveway
Additional Features
- Roof is approximately 5 years new
- Patio with pattern concrete
- Upstairs Laundry Room
Inclusions
- Refrigerator
- Microwave
- Washer and Dryer
- All Window Coverings
Schedule an Appointment
Contact Christie today to schedule an appointment or to discuss your other real estate needs.

